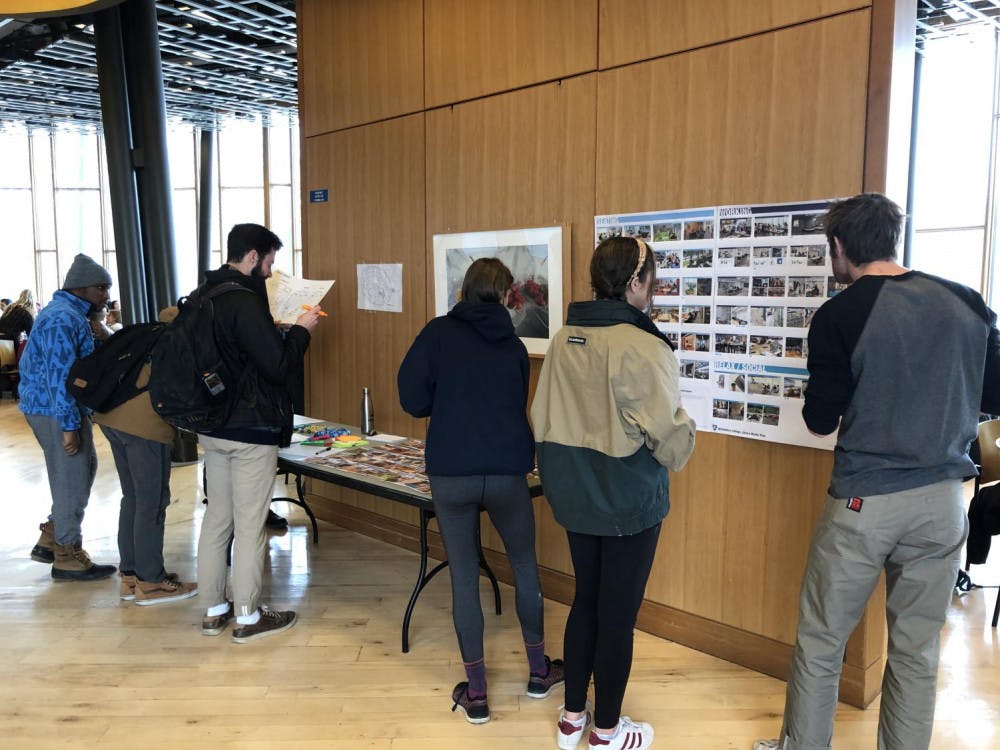The College has begun preparing a master plan for the restoration and improvement of Armstrong Science Library and Davis Family Library. In partnership with New York architectural firm Marble Fairbanks, the master plan will aim to serve the emerging research and study space needs of students and faculty. The architects are expected to return for a final visit in early April to present their draft plan.
During a two day site visit January 14-15, representatives from Marble Fairbanks met with students, staff, and faculty to observe how the library spaces are being used. The need for areas that encourage an inclusive community, spaces for collaboration, and spaces that address experiential learning were among the top remarks.
Middlebury opened the Davis Family Library in 2004, five years after the 1999 opening of the Armstrong Science Library. The Davis Library was built with room for 20 years’ projected collection growth to support Middlebury’s ever-changing curriculum and research. It reached capacity, however, in just 10 years.

Students look at the prospective master plan for the college libraries at a display in Atwater Dining Hall.
While there are occasionally empty or partially filled shelves, Head of Collection Management Douglas Black said this space needs to remain clear in order to do the necessary resifting involved with keeping the collection current.
As digital and collaborative projects have become more prominent in recent years, there have been many requests from students and faculty for more space.
“We think we can find some room by refining the collection back to where it more accurately serves the curriculum,” said Black.
The potential use of compact shelving, off-site storage, and the reduction of physical materials will all be considered in this process. Although the library collections are constantly updated, it is rare that a full review can be conducted to thoroughly eliminate outdated materials. According to Black, the withdrawn materials will be sent to Better World Books, who sells them and returns to the College a portion of the proceeds to use in further developing Middlebury’s collection.
Librarians with the help of faculty will be carefully reviewing the collection based on a number of criteria, including usage, whether something is outdated, whether there is a more recent edition in the library, and whether it is available in other forms. Ideally, the project team agrees, changing the size of the libraries’ physical collections should go mostly unnoticed in terms of having the resources students and faculty require.
The master plan will provide strategies to align the spaces and the related infrastructure in the library with Middlebury’s future needs. Dean of Library Michael Roy said this plan has been in the works since last year.
“We were about to embark on a deaccessioning project as we were running out of space to store our materials, and wanted to link that effort with a broader examination of how well the current space is meeting the needs of our community,” Roy said.
Karen Fairbanks, the lead architect of Marble Fairbanks and parent of a recent Middlebury graduate, believes the master plan will be developed on the foundation of feedback from the Middlebury community.
“All of this input is critical to our understanding Middlebury’s future goals and current needs,”said Fairbanks.
Since its formation in 1990, Marble Fairbanks has designed many libraries and academic spaces, including projects for Haverford College Library, the Hunter College Library, the Greenpoint (N.Y.) Library and Environmental Education Center, and the New York Public Library.
Although the plan will evolve as the development teams get further in the process, the immediate goal is to plan for the next 20 years. Though much of the focus at this stage has been centered on creating new and innovative spaces, chair of the Library Space Team Brenda Ellis noted that comfort and aesthetics are important as well. To foster the need for quiet spaces, special attention will be given to acoustics to better isolate noisy activities from quiet study areas.
“Students spend a lot of time here, so we want to make sure the library is meeting your needs now and in the future,” Ellis said.
The architects will be returning to campus on March 6th and 7th to share what they have learned about the library buildings and discuss findings from their first visit. Students are encouraged to provide feedback in person, or through the online form available at go/libraryspaceplanning. Some of the ideas will be posted in the atrium of the Davis Library as the plan develops.
New Master Plan Envisions Future of College Libraries

COURTESY PHOTO
Comments



